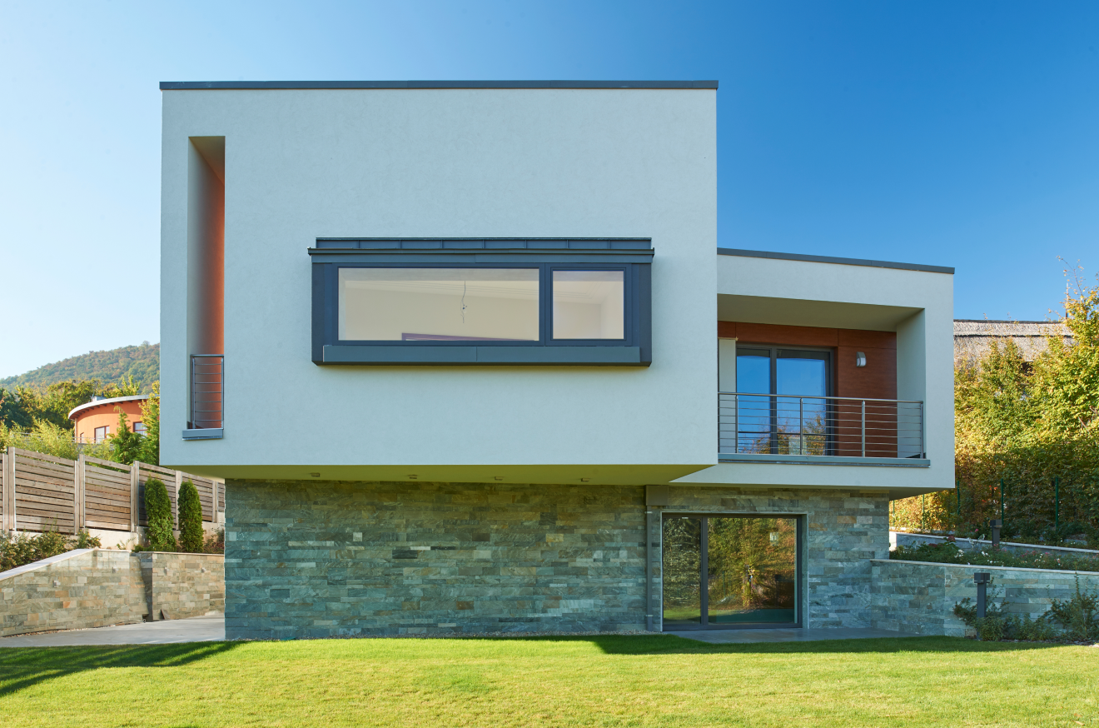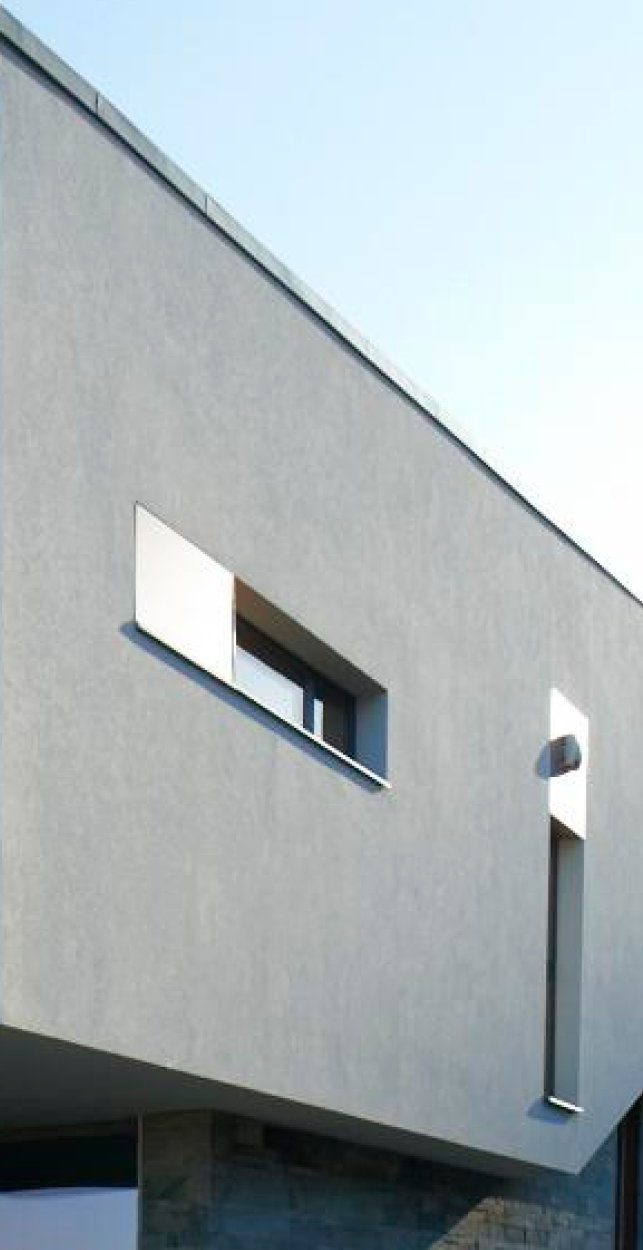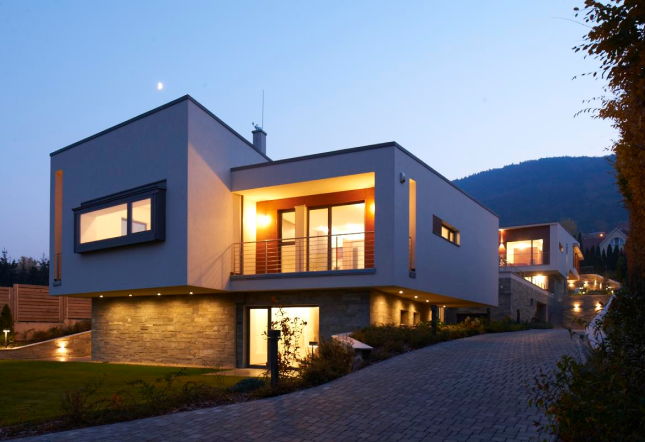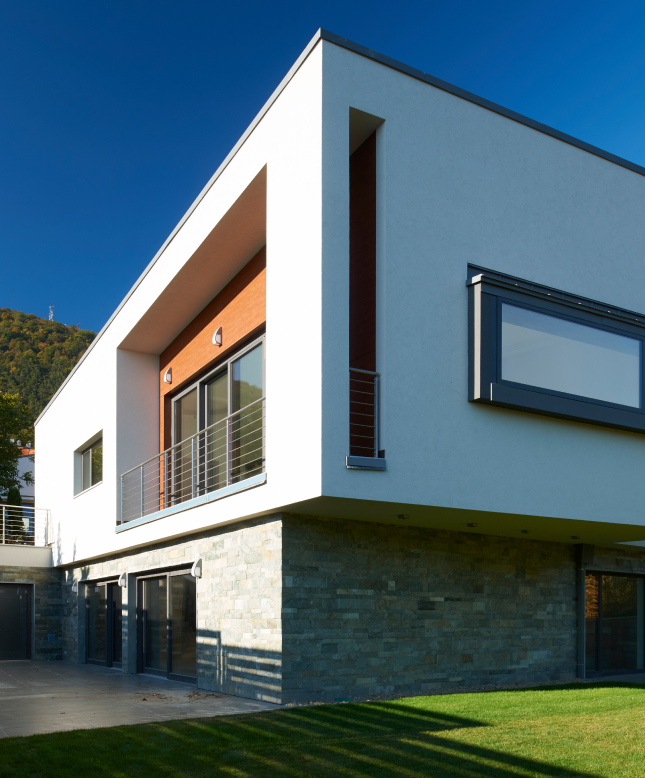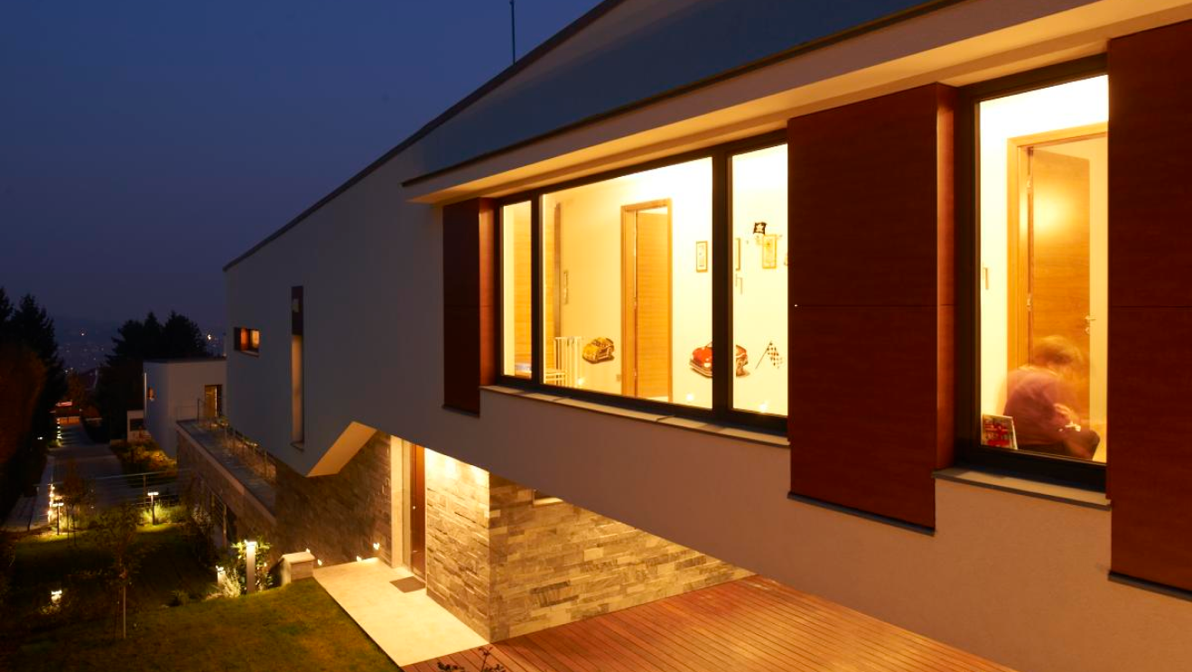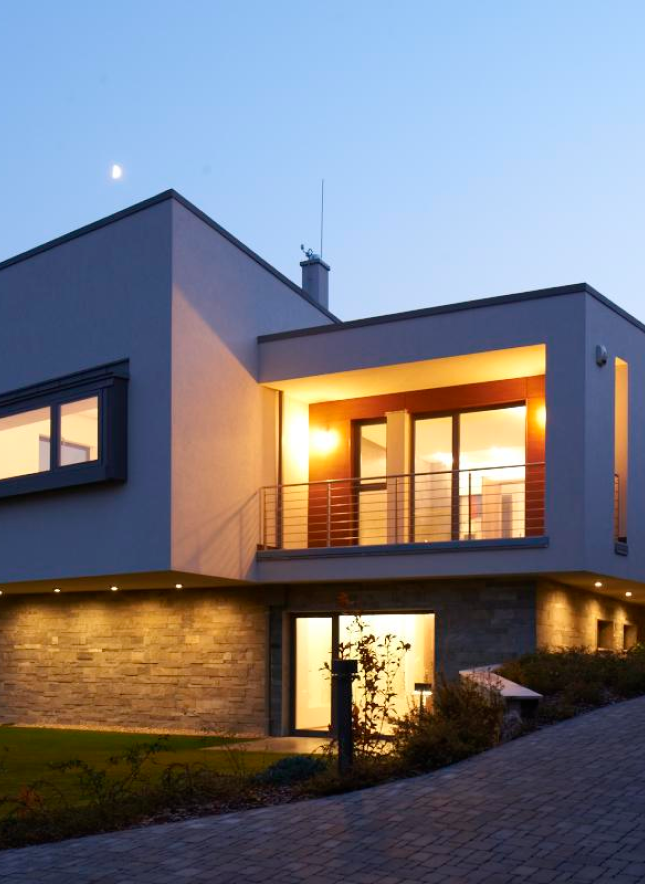
Category
Residential
Location
Óbuda, III. Distrc. Budapest, HUN
Total floor area
1 200 m2
Year
2009
Photography
Gábor Máté
Project description
“At first sight, the cubes on the slope seem to have come from space, their presence is dominant, their form is hard and stark. A closer look reveals that they also mark out characteristically different spaces with sensitivity and subtlety, with decisive gestures according to the terrain and plot conditions, and create different platforms for use. Like the inhabitants of the two houses, the two houses themselves are distinct, separate identities. While the lower one reflects a more relaxed, conservative, yet forward-looking spirit, the upper one presents a colourful, youthful, yet solid but confident image. The relationship between the two is reduced to a purely functional relationship – the shared garage is what separates them – with a green roof above to compensate for the built-in area. …. In terms of materials, it’s unassuming – while its plinth gives a sense of solid foundation with its grey stone cladding, the house itself is weightless, floating like a cloud. Surface openings are part of an excellent composition, experimental in places, predictable and precise in others. The restraint throughout the house is reassuring, creating a sense of security. It could best be compared to a German car: no surprises, we get what we expect. Both visually and functionally. But it’s never boring for a minute.”
Octogon 2012/3
