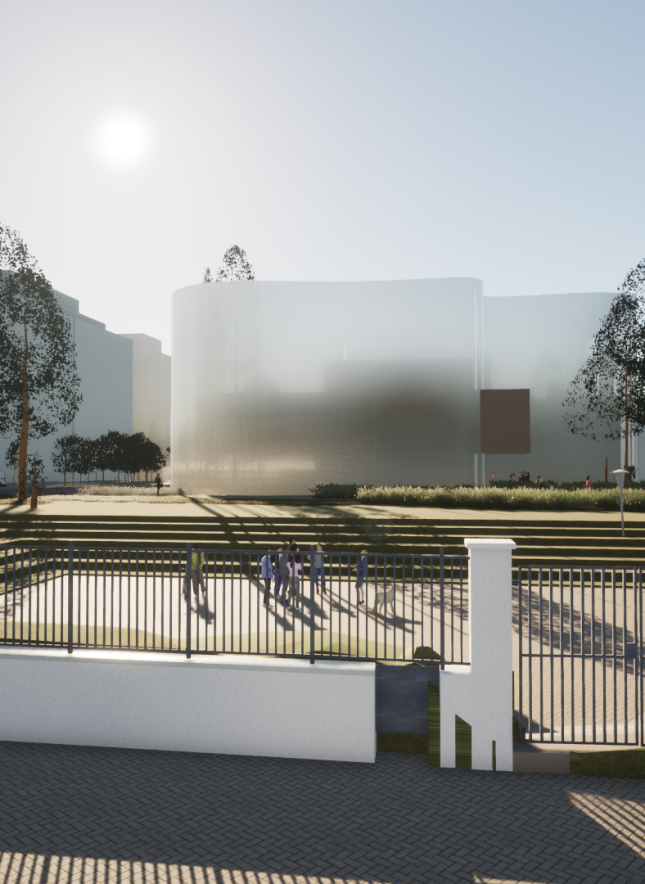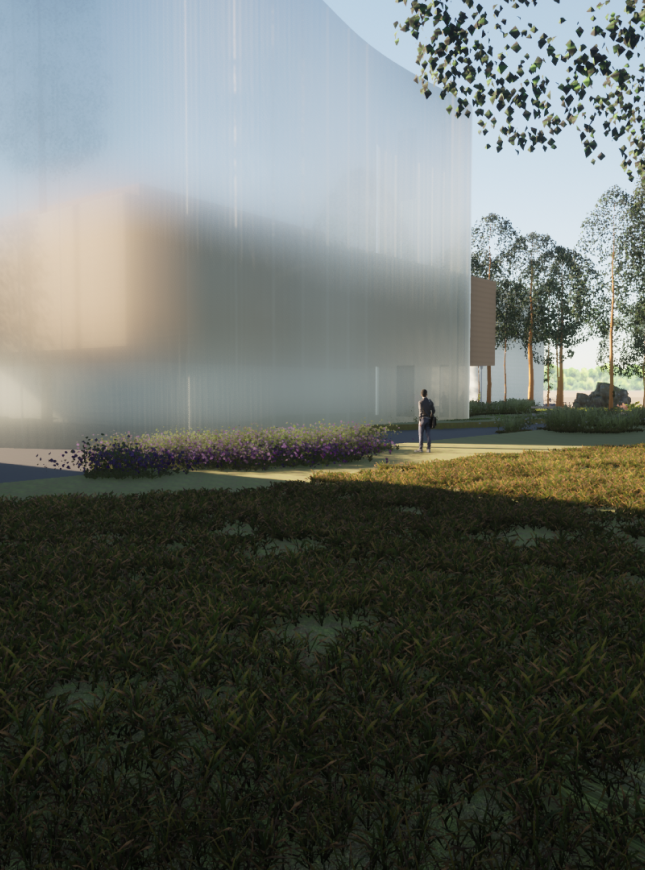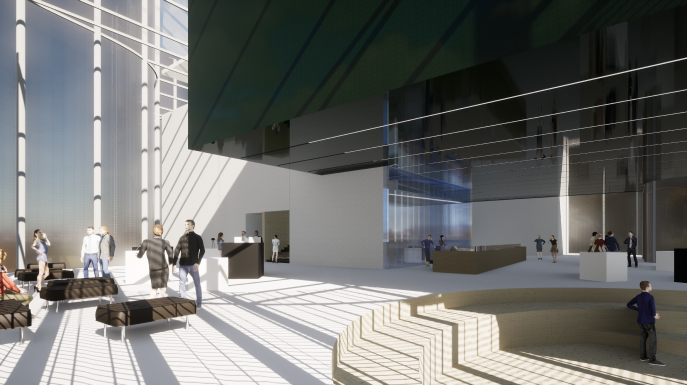
Category
Public
Location
Bajza st., VII. Distrc. Budapest, HUN
Total floor area
14 000 m2
Year
2021
Architecture
Holttér / Erzsébet Zoltán / Csaba Csajbók / Áron Veress
Photography
Gábor Gazdag
Project description
The mass of the new museum building is made up of two symbolic hexahedrons, serving as allegorical references to the past and present of the Hungarian nation. The dual existences never stand alone, but form a subtle, diffuse mixture with each other. This emotional impression, the way a work of art as a building affects the connoisseur, the user, can be called architecture itself. What we have here is an allegorical representation of the transparent, gently curving wall of space around the two interlocking enclosed masses. In this way, if architecture is merely an impression and not a set of bricks, it must create an impression in the viewer and the user such that the brain adds to the perception of its communicated formal intention just exactly as much as abundant adds to the merely simple and boring. Through complex levelling, the human mind is still able to separate and thus simply map it into a beauty it can appreciate. This intention is expressed in the architectural formalisation of the Museum’s reception building, in the context of the surrounding, established spatial effects. It guides the visitor cognitively, encouraging him to experience the architectural / original intention, creating a personal connection between the architect, the built environment and the user!








